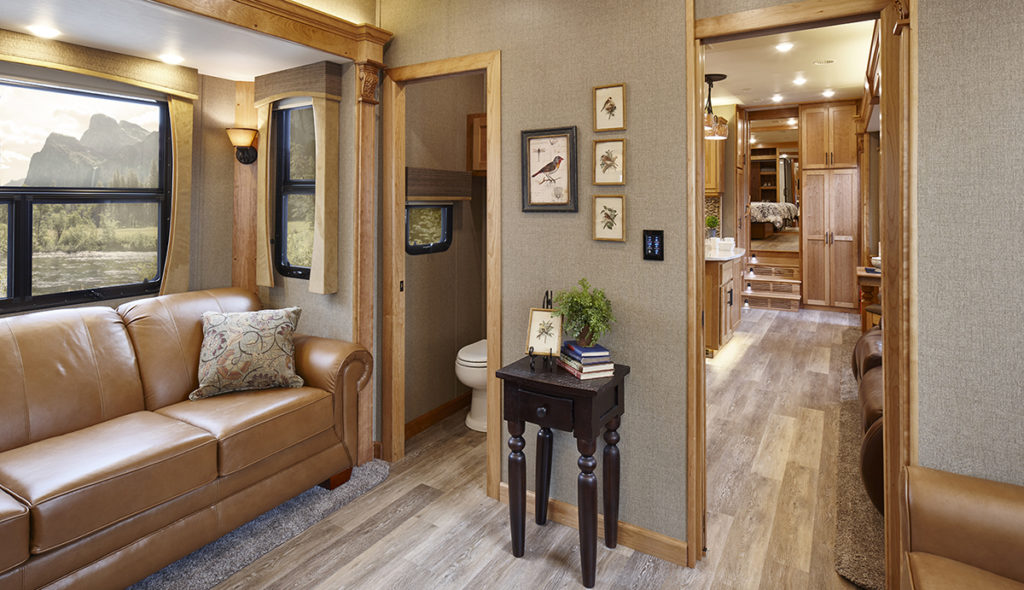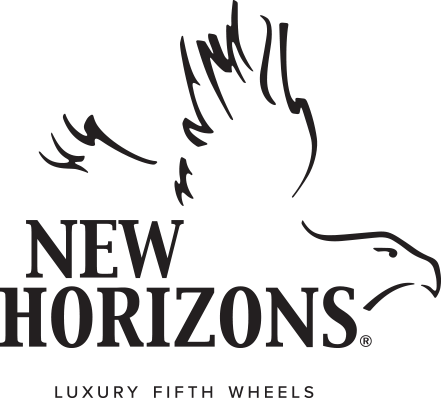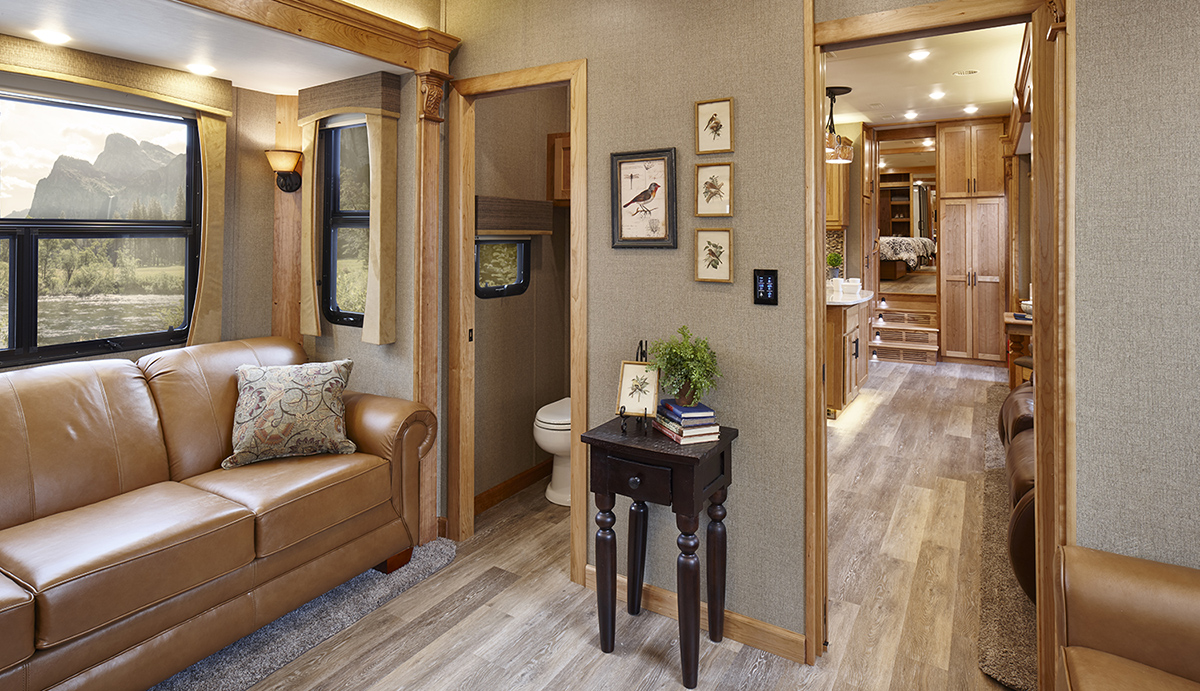Which would you rather live in — someone else’s home or your own? Which would you rather buy — a model home or a custom home?
Just about anyone would rather live in a home where they make all the choices instead of living with someone else’s.
At New Horizons, we ask our customers a simple question: Why settle? Why get almost what you’re after when you can have exactly what you want?
Multipurpose room, raised living room
When you buy one of our Majestic models, the floor plan is designed to fit how you live rather than you adjusting to a preset plan. You can select a model from 32 to 48 feet long and choose up to six slide rooms.
How you configure the space inside is totally up to you.
One popular option is a multipurpose room “mid-ship.” This kind of space functions well as an office, man cave or bunk room. Plus, by placing the room in the middle of the coach, you retain the rear windows for a living room or other social area. One example of this type of floor plan is the M45MP5S with a middle bunk room. View a walk-around of M45MP5S. You’ll also see some very nice custom finishes in this coach.

One couple asked for a raised living room in the back of their coach. Not only did it take full advantage of the rear windows, but it also created additional storage below for bulky items like kayaks.

An extra bedroom or tailgating paradise
An additional bedroom can be a selling point in any home, and your dream RV is no exception. A floor plan can include two true bedrooms or a bedroom and a multipurpose bunk room.

For one couple who enjoyed tailgating, New Horizons created a unique entertainment space with lots of seating and a fantastic kitchen. Watch the walk-through video of that coach.
Another floor plan possibility is putting the living room to the front of the RV, where the bedroom is typically located.
Haulers customized for you and your toys
Full customization also applies to New Horizons’ Majestic Toy Haulers. Available in lengths up to 48 feet, the garage size and living space configurations are as varied as the toys you haul.

One garage was as small as 5 feet deep. With a unique side entry, it provided space for one motorcycle the customers wanted to bring along and left that much more space for living.

If you’re hauling multiple motorcycles, a golf cart or full-size UTV, garages up to 16 feet deep are available.
As for designing the rest of a Toy Hauler, many customers take the “salad bar” approach, picking bits and pieces they like from other plans and leaving out what they don’t want. They might choose a bathroom from one plan and a bedroom from another.
If you can dream it, we can do it!
With other manufacturers, what you see is usually what you get. If you ask for something as simple as putting the furniture from Coach A into Coach B, the answer will likely be a perfunctory “no.”
But, at New Horizons, we’re not building weekend camping trailers. We’re building your dream home — one you can live in year-round for years to come. So, it ought to be exactly what you want.
As long as it fits within engineering and safety parameters, anything is possible! If you have some ideas about a floor plan you would like to try, contact one of our product specialists or view some pre-existing Majestic floor plan ideas.



 New Horizons interiors: Truly yours, truly the best
New Horizons interiors: Truly yours, truly the best
